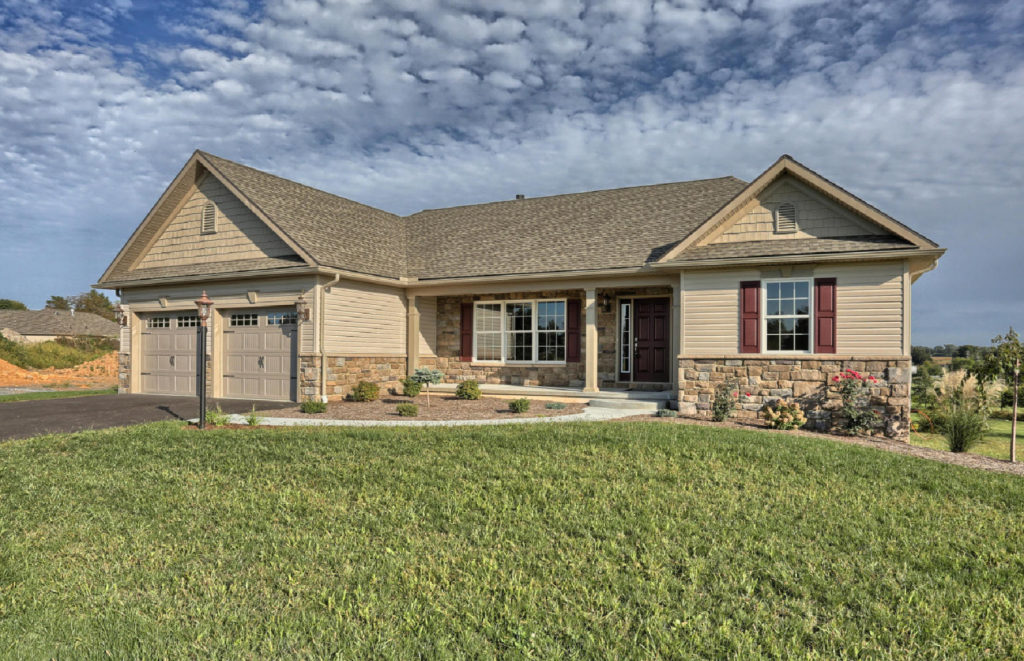
Each of our floor plans can be customized to suit your individual taste and are available for construction in all of our communities. We are also more than happy to work with one of your own plans.
To see our selection of RANCH floor plans, click below or in the upper navigation links–and don’t forget to contact one of our Construction Team Specialists to begin the process of building your dream home today!
The Cottage
The Dogwood
The Hemlock
The Magnolia
The Magnolia Plus
The Pine
The Rosewood
Request More Information