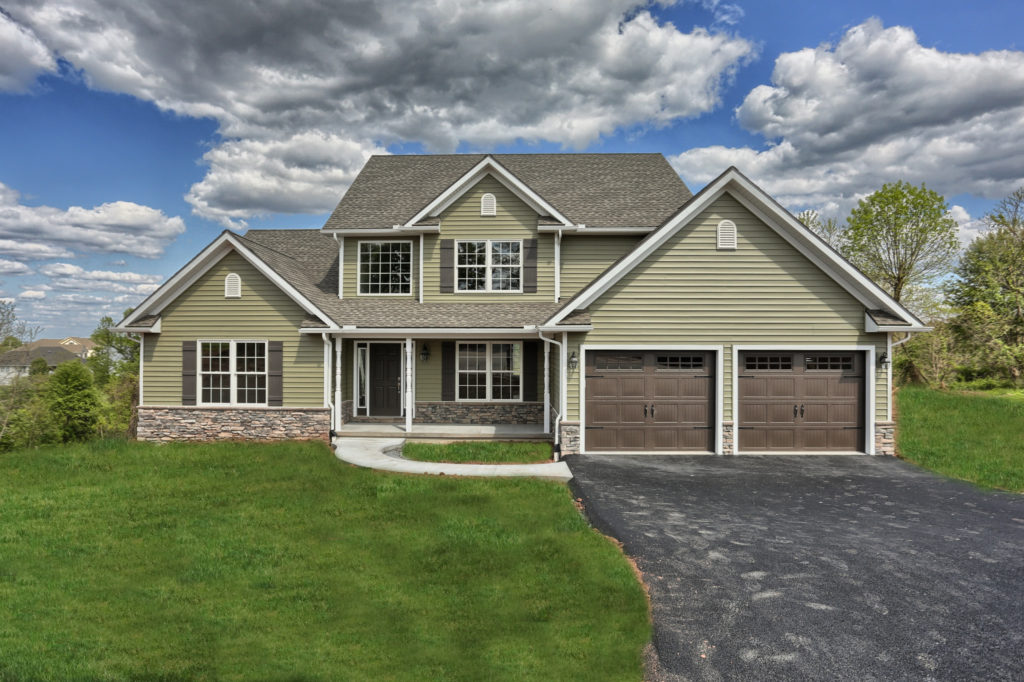
Each of our floor plans can be customized to suit your individual taste and are available for construction in all of our communities. We are also more than happy to work with one of your own plans.
To see our selection of homes with First Floor Primary Suites, click below or in the upper navigation links–and don’t forget to contact one of our Construction Team Specialists to begin the process of building your dream home today!
The Aspen
The Juniper
The Oak
The Redwood
Request More Information